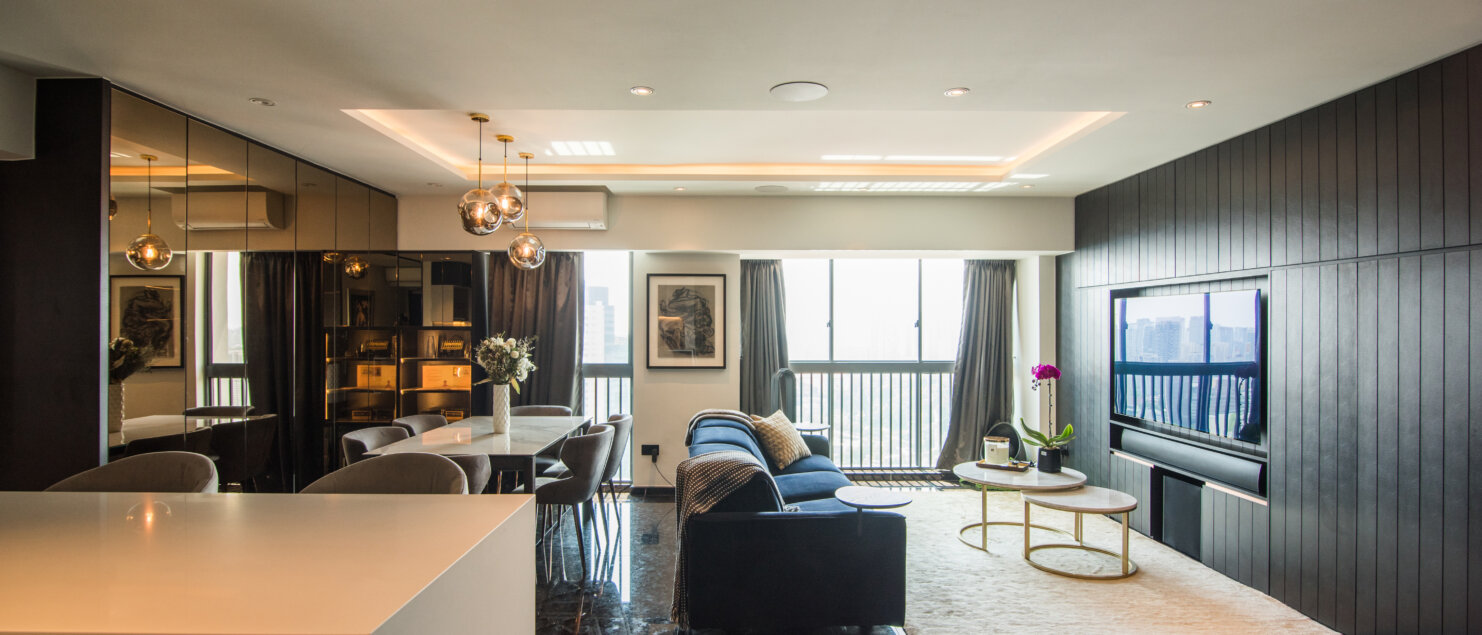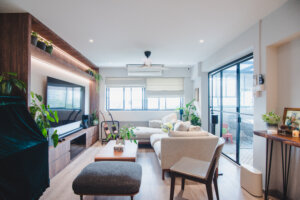Scope: Space planning, design consultation, remodelling, project management and home styling.
Thoughtful spatial planning, clever play of shiny and metallic textures juxtaposed with dark colours and a keen attention to details, give this 4-room resale HDB apartment a new life and its new, sleek good looks.
When our designer, Joanne first met the homeowners of this apartment at the coveted location at Cantonment Road, they told her the breath taking views overlooking the financial district of Singapore was something they would love to highlight.
Both homeowners wanted a dark modern luxury home that looked like a fancy hotel, but still cosy enough to call home. Mindful that dark colours can often come across as too severe for more compact residence spaces, our designer worked on balancing light in the space with the use of mirrored and metallic surfaces.
When you step into the house, there is an illusion that the house is a lot bigger than it is due to the open plan for the public quarters and the beautiful granite floor that runs throughout this newly created zone, and subtly reflects light back into the space. The design language is sophisticated with dark elements with hints of metallic and mirrored finishing.
The original layout of the apartment had inadequate space for hosting, and both homeowners love to entertain friends and family. To achieve the open plan, the walls to a spare bedroom were taken down to make space for the dining area, next to the open kitchen.
The kitchen while compact, is fully functional with all the amenities typically found in a larger kitchen. It comes with a double door fridge, a double sink, combination induction and gas stove hob, built-in oven and microwave! Full-height sliding glass panels allow for heavy cooking to be contained within the kitchen, and can be opened fully when hosting.
The one-metre tall island that sits between the kitchen and the dining area helps block off the sink, a fengshui requirement that was very important. The island has been on the homeowners’ wish list, ended up being a very multifunctional space, where they do their cooking prep, dine and even work! The first-time homeowners told our designer, they like sitting on the island for their work Zoom meetings, and it’s a great workspace for days where they have to work from home.
The dining area comfortably sits six people and more as the dining table can be extended. Custom mirrored cabinetry behind the dining table creates storage, as well as extend the space.
Built-in carpentry at the living area helps to marry aesthetics with practical storage to cater to the owner’s needs as they foresee they will accumulate more belongings over time. A mini home bar housing a full-height wine fridge and a coffee machine is a testament to how much the homeowners love having people over. Beside the bar, a tall discrete cabinet with cleverly concealed ventilation hides all the homeowners’ smart home-related hubs and console, without it overheating.
The mood and overall ambience of the whole house is controlled via smart home solutions. The homeowners are big on audio and visual. Custom sound system links the hub to the whole house so the homeowners can enjoy listening to music in the main bedroom as well as the public quarters. Selected cove lightings are installed with Philips hue light strips that can change colours to enhance the mood when the homeowners are watching a movie, singing karaoke or even gaming with their friends.
The private quarters, namely the main and guest bedroom are kept simple yet classy. Using the same finishing and colour palette as the public quarters, the design language is kept constant as we see the same dark elements echoing the space.
The main bathroom sees sleeker finish with dark marble-feel tiles and silver metallic mosaic tiles, that lends a touch of pizzazz to an otherwise moody palette. In contrast, the guest bathroom is the lighter and airier version of the main bathroom, with a sister tile that is similar to the one used in the main bath but in white.
The transformation of this apartment is a pragmatic reinterpretation of how versatile homes need to be these days post-pandemic, as we balance between working from the office and home. Thoughtful design plays an important role for meeting one’s unique lifestyle requirements. The end result here is a comfortable space for living, working and hosting without sacrificing style.

