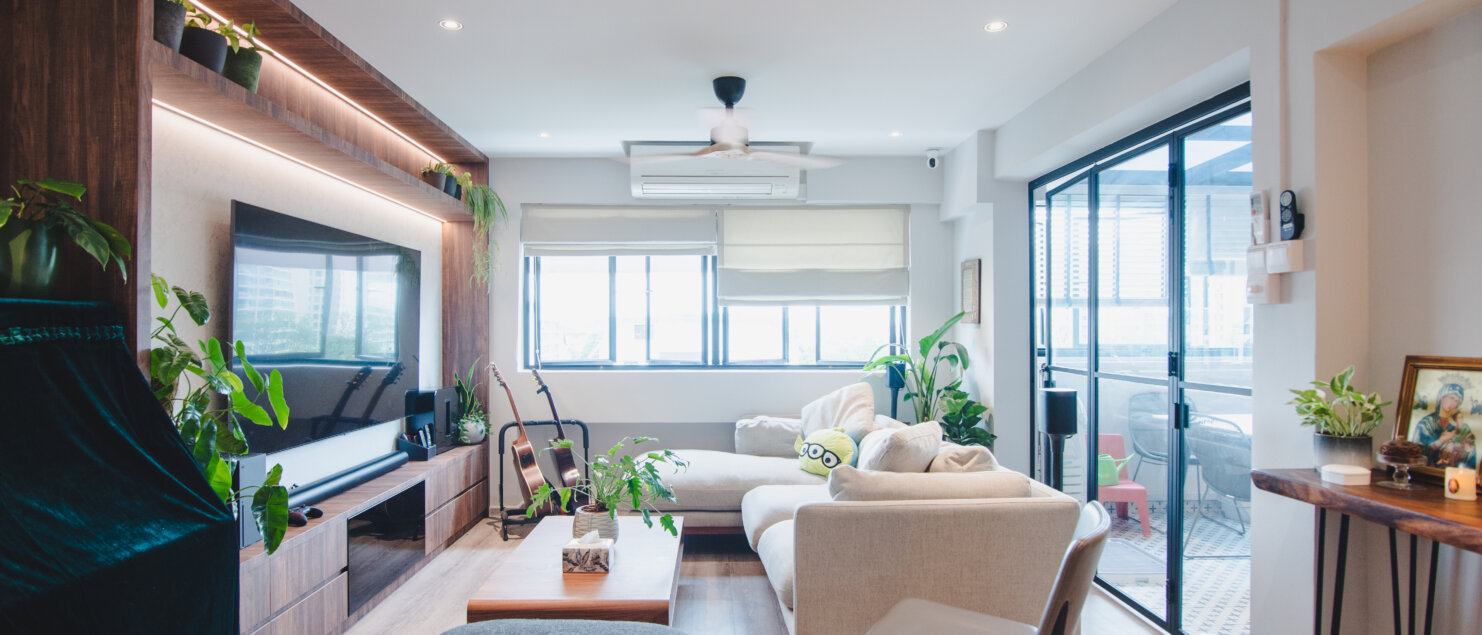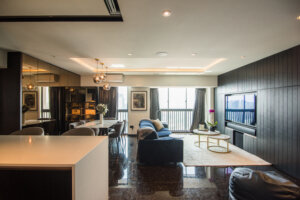Scope: Space planning and design consultation
Our designer, Joanne was challenged to design a modern home for a gregarious family of five that’s functional for their hosting needs, but also to create versatile and tranquil spaces for relaxation.
Our homeowners having stayed at this resale HDB apartment for years, have grown attached to the location and spacious unit. However, the space was no longer functional as the children have grown up. The apartment was due for a renovation to suit their changing lifestyle needs.
With the brief in mind, Joanne planned to zone this expansive executive masionette to serve different functions. The first level houses the public quarters, which is a versatile space for the family’s hosting needs. The upper floor houses the bedrooms, where each member of the family could retreat to for their own private space.
When you enter the newly transformed home, you are greeted with a sense of space and a cozy vibe, thanks to the well-thought-out open plan. To the left, a full height shoe cabinet in warm wood tones serves as a divider to a WFH office. To the right of the entrance, a settee with fluted panels demarcates the space between the entrance and the dining area, while allowing light in.
From the onset, it was clear that an island was on the wish list of the homeowners, who wanted more sitting area at the first floor so they could host large gatherings. The island, with a depth of 1.2M was designed as a centerpiece near the dry kitchen and dining area, so food preparation can be done in an air-conditioned setting while speaking to guests. One of the homeowner’s daughters is a pastry chef and the island also doubles up as a workspace for her culinary creations, which the family all get to enjoy! A striking green with mood lighting ensures that the island stays the talking point.
The beautiful plants belonging to the homeowners at the corridor outside the apartment, can be viewed from the dining table. A palette of soothing timber and grey surfaces, juxtaposed with green from the island and carefully curated wallpapers, all work together to bring the outdoors inside. Built-in carpentry hides all their kitchen appliances and cookware.
The theme of green and grey continues into the wet kitchen. This area can be closed for heavy cooking or opened up to socialise with guests, thanks to full height black-framed sliding glass doors.
A powder room is concealed behind the wet kitchen. Following the same design language of warm timber, greens and grey, this is a beautiful space dotted with real plants and plant-printed tiles.
Stepping out from the wet kitchen to the balcony, the contrasting sister black and white tiles at the two areas quietly depicts they are two different zones despite the open plan. The balcony acts as the laundry area for the family. However, when the cabinet housing the washing machine and dryer is closed, it transforms into an idyllic space for hosting smaller groups or an extra WFH space. The glass roof over the balcony ensures this space is perpetually sunlit. Perfect for our plant-loving homeowners!
In fact, they love plants so much, the TV console was also designed to cater for more plant babies on top of the TV. Beside the TV, an upright grand piano is framed against a backdrop of plant-motif wallpaper.
With the family being a bigger unit with plenty of belongings, they needed functional and accessible storage. The homeowners used to hit their heads looking for items stored in their previous tiny storeroom under the stairs. Not anymore with these under the stairs storage that roll out like drawers!
Moving up to the upper floor, the reconfigured main bedroom boasts a walk-in wardrobe now! One side of the wardrobe is actually part of the bedhead, which anchors a king-sized bed. Joanne also planned for concealed bedside drawers that can be rolled back into the wardrobe when they are not in use, allowing for more circulation space.
The main bathroom is a nod back to the powder room. Using the same plant-printed tiles and grey laminates used at the first level, the whole design language is kept consistent.
The common bathroom shared by the children sees a more playful take using bold black and white printed tiles. This adds character despite the monochromatic colours used.
A room shared by the daughters was the most fun for our designer. The fun-loving and decisive daughters requested for a French-inspired room! To keep the design language intact, the same grey laminate used in the bathrooms, kitchen and dining area was used. An arched cabinet frames the bed. We loved how dreamy this room turned out!
The youngest son was finally getting a room to himself for the first time! His room was designed for work and play. We also wanted this space to be timeless as he transitioned into adulthood, so we stuck with the grey laminate already used across the house, paired with light washed wood laminate and a grey-blue paint. A queen-sized folding bed was selected to allow for more flexibility. When not in use, the bed is folded up to reveal a table for his study and gaming needs. It also gives him more space if friends are over. We’ve also heard that this room is sometimes where the family gathers to play a few rounds of mahjong, but don’t quote us on that!
The transformation of this apartment is testament to how important it is to work with your interior designer to create a space that works for your lifestyle needs and aesthetics. A consistent design language ensures that while each family member has their own preferred style, each area doesn’t stray too far away from the overall look and feel. Everyone has different personalities; we love that this makeover suits our homeowners’ down to earth nature and is truly a place they can call home.

